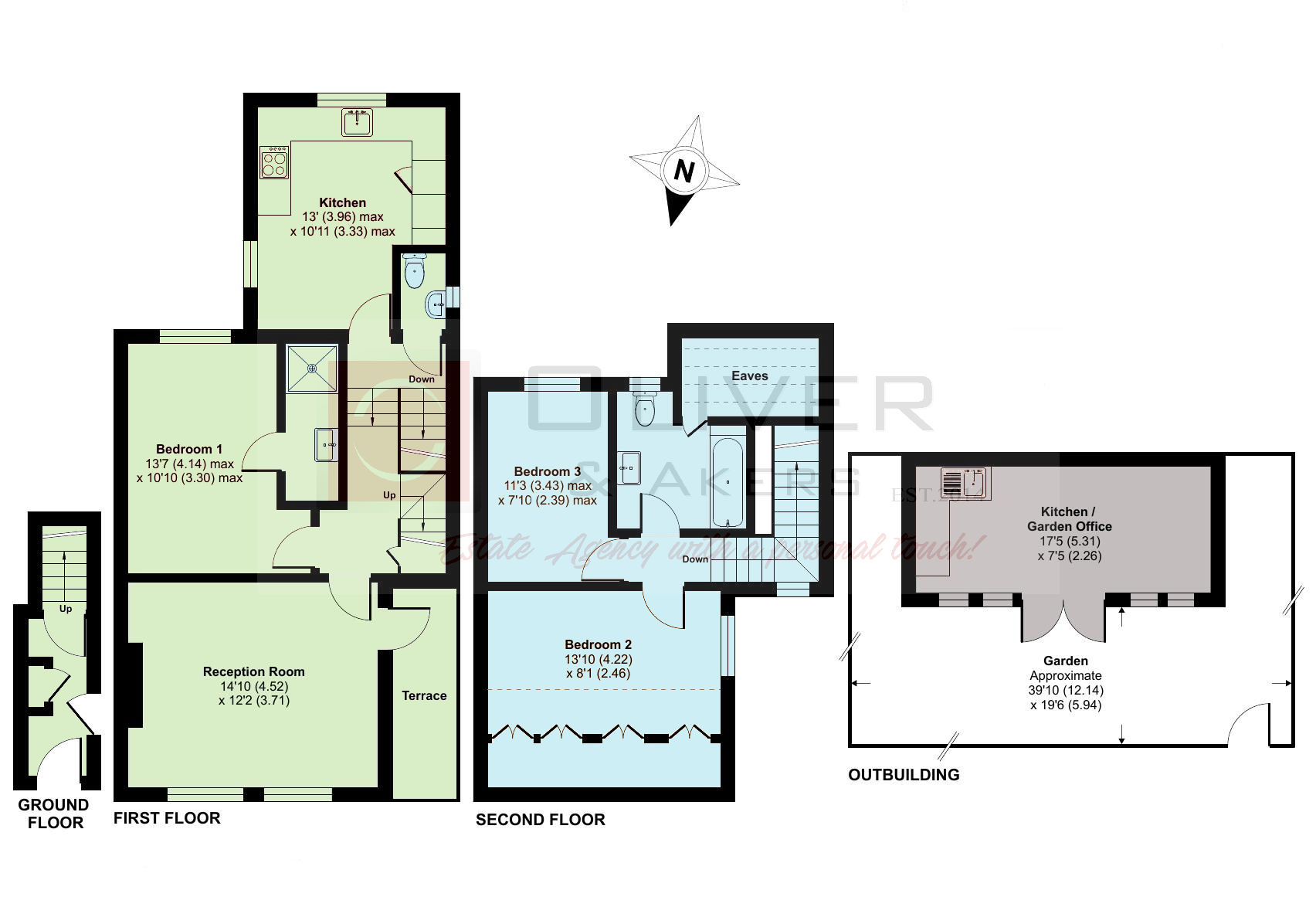 Tel: 01727 580085
Tel: 01727 580085
Victoria Road, Barnet, EN4
For Sale - Leasehold - £625,000
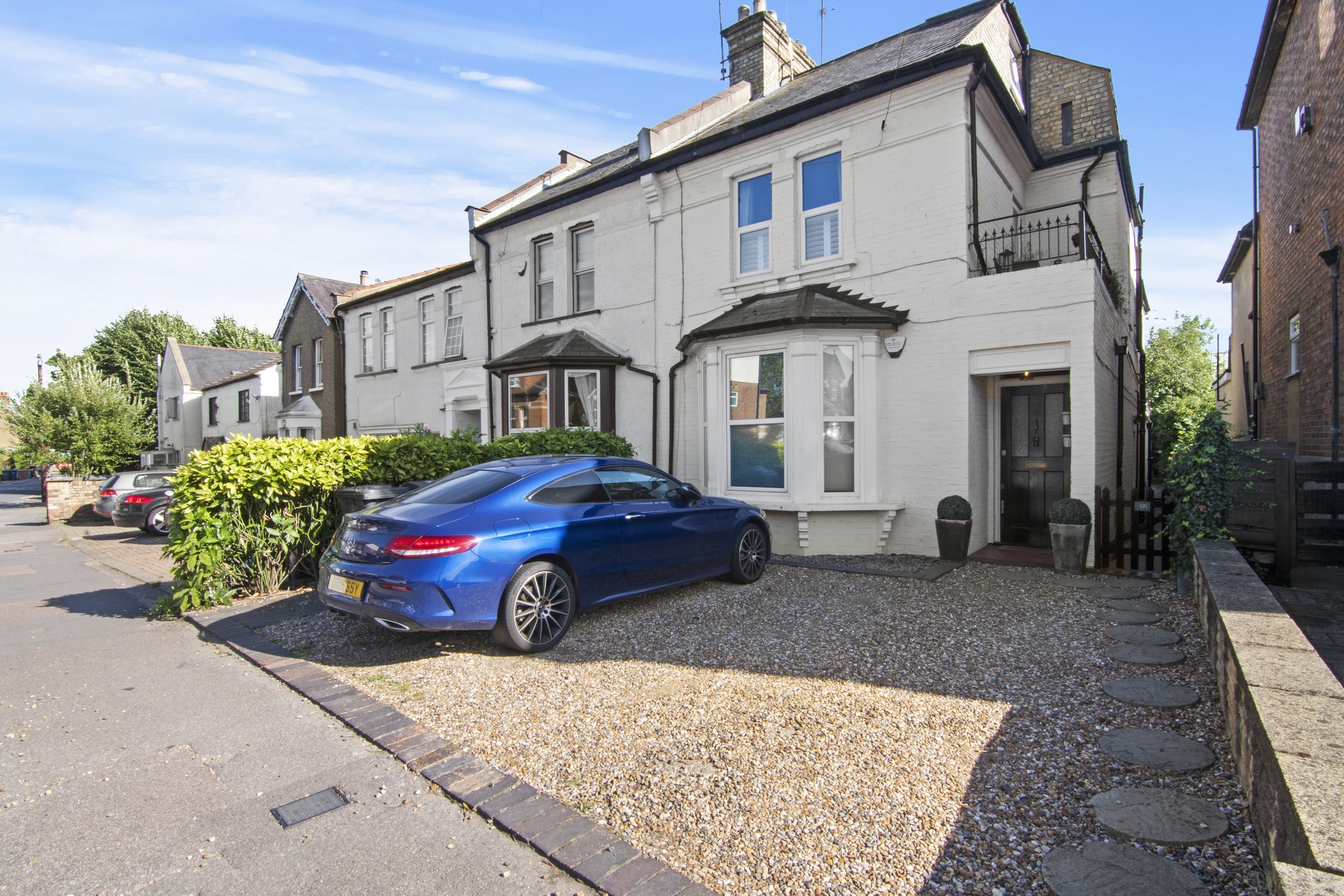
3 Bedrooms, 1 Reception, 2 Bathrooms, Maisonette, Leasehold
BRAND NEW LEASE......This three bedroom Victorian conversion is set on the first and second floors of this period property. Immaculately presented throughout and boasting a reception with balcony, master bedroom with en-suite, off street parking and a private garden, this is a stunning home!
Within easy reach of local amenities and close to highly regarded schools including JCOSS and Cromer Road primary school (both only half a mile walk away). The property is also well situated for both underground and overground train stations as well as both bus and road links into Central London.
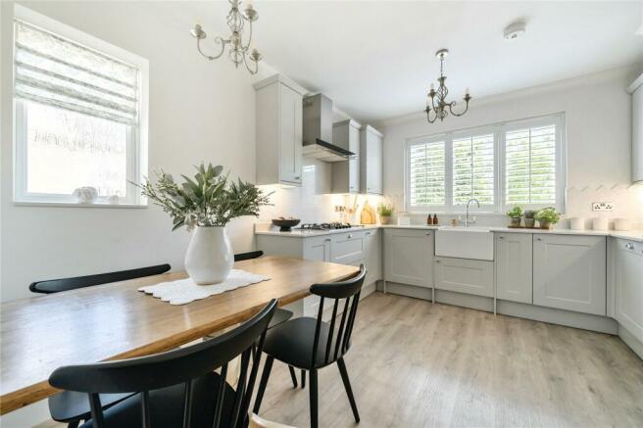
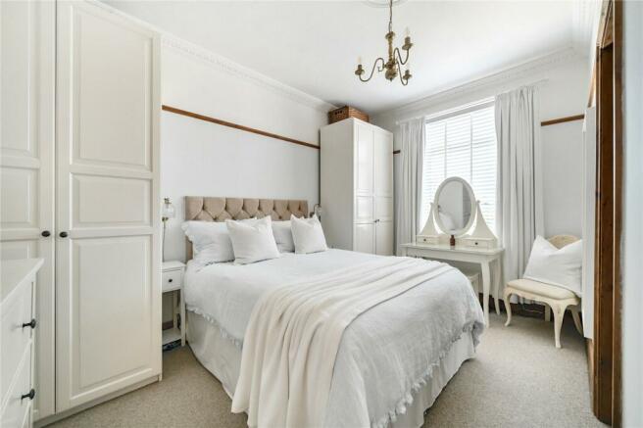
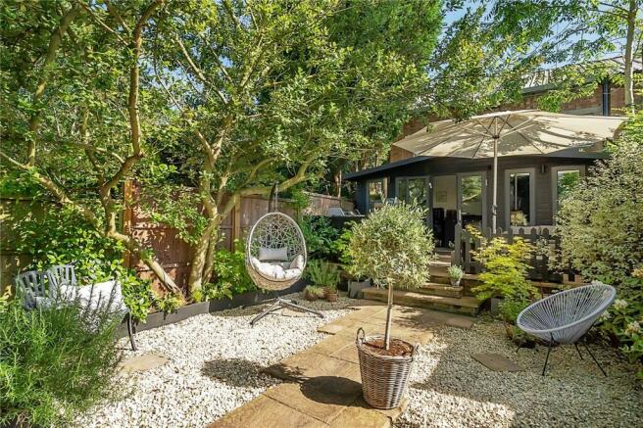
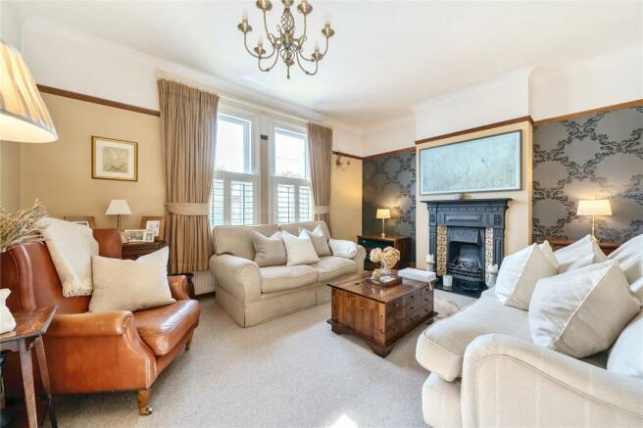
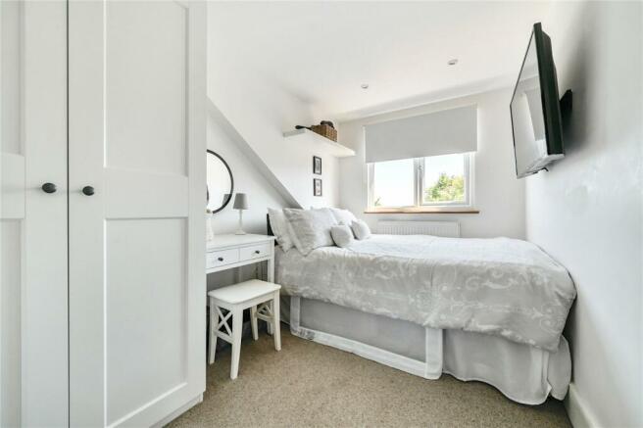
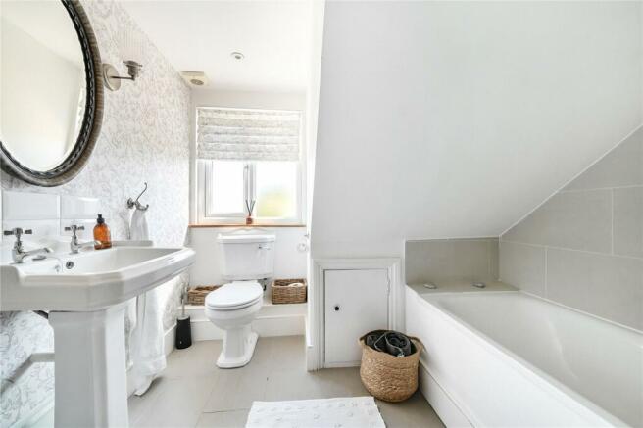
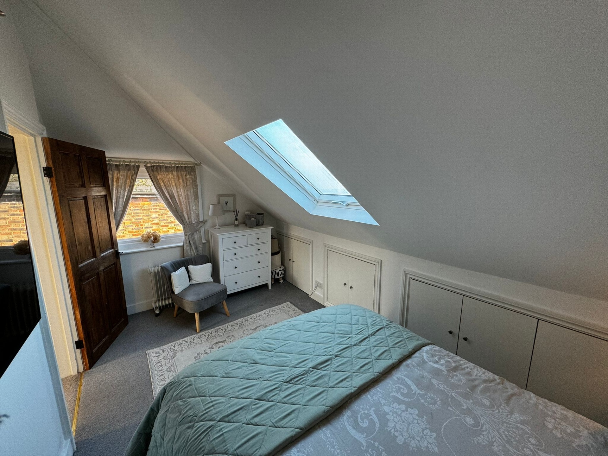
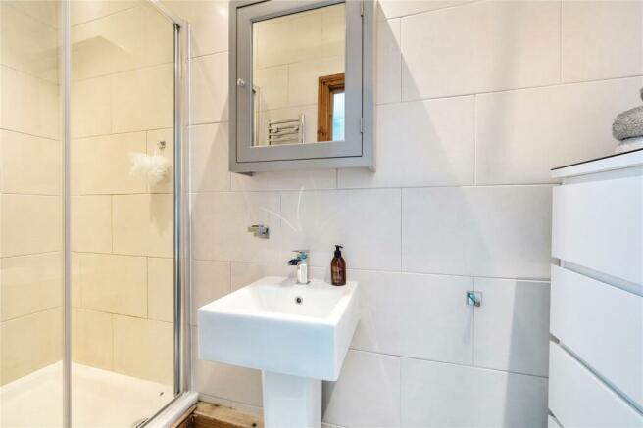
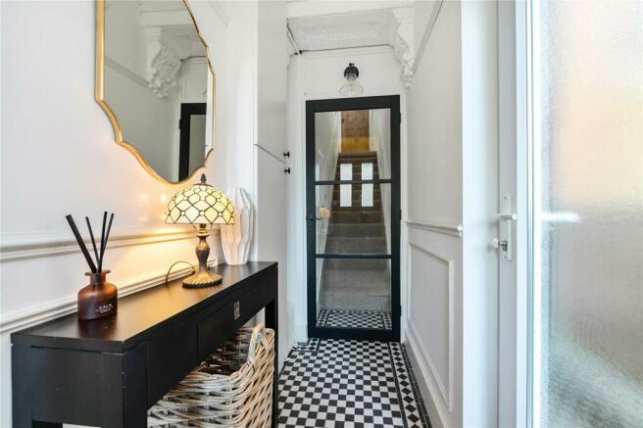
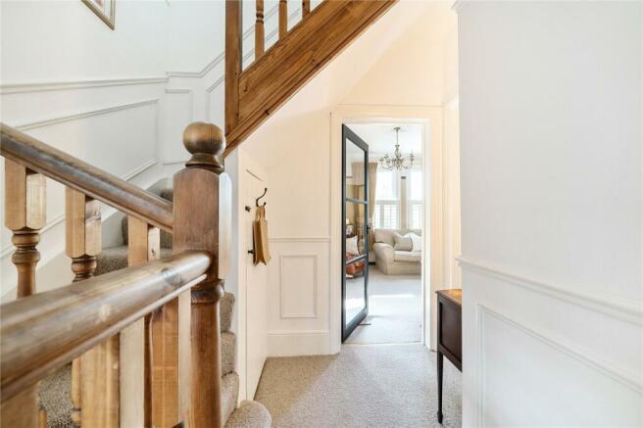
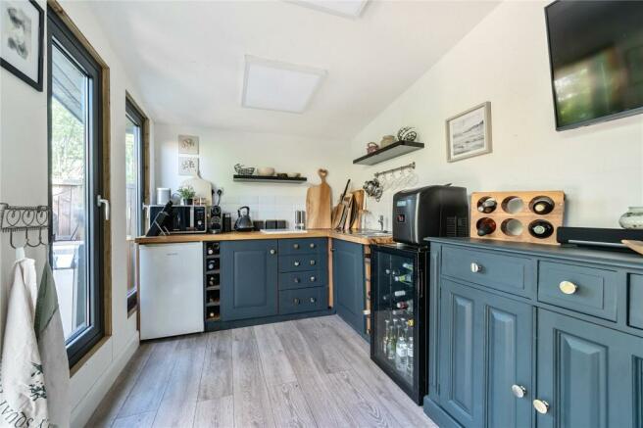
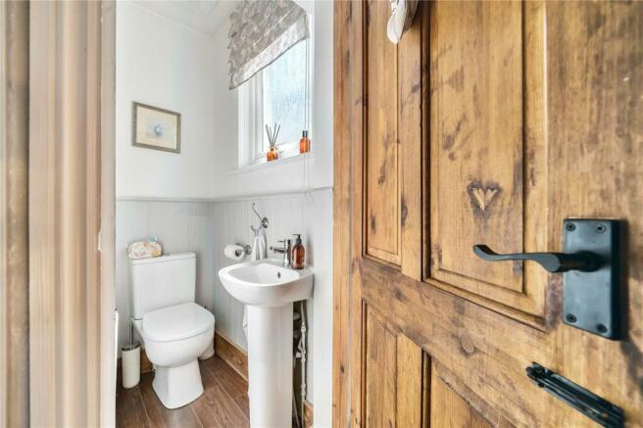
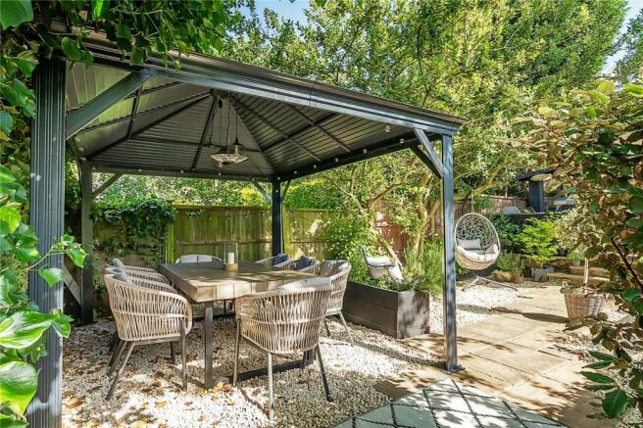
| Accommodation Comprises | | |||
| Entrance Hall | Tiled flooring, cupboard housing fuseboard and meters, power point, stairs leading to | |||
| Half Landing | Double glazed window to side. | |||
| Guest Cloakroom | Low level flush WC, pedestal wash hand basin, single radiator, double glazed frosted window, laminate flooring. | |||
| Kitchen/Breakfast Room | 13'0" x 10'1" (3.96m x 3.07m) Base and eye level units, wooden work surfaces to three sides, butler sink, gas hob with extractor fan and light above, electric oven below, plumbing for washing machine, integrated dishwasher and fridge freezer, tiled flooring, partly tiled walls, double glazed window overlooking rear garden, double glazed window with frosted glass, single radiator. | |||
| Stairs leading to half-landing | Storage cupboard under stairs.
| |||
| Reception | 14'10" x 12'2" (4.52m x 3.71m) Double glazed window with built in shutters, double radiator, cast iron fireplace with slate hearth, TV aerial point, power points, picture rail, door leading onto balcony. | |||
| Master Bedroom | 13'7" x 8'0" (4.14m x 2.44m) Double glazed window overlooking rear, coving to ceiling, power points, TV aerial point. | |||
| En-Suite Shower Room | Space for WC (can easily be reinstated), pedestal wash hand basin, shower cubicle, tiled walls, coving to ceiling, laminate flooring. | |||
| Bedroom 2 | 13'10" x 8'1" (4.22m x 2.46m) Double glazed window to side, storage into alcoves, TV aerial point, power points. | |||
| Bedroom 3 | 11'3" x 7'1" (3.43m x 2.16m) Double glazed window overlooking rear garden, power points. | |||
| Bathroom | Comprising low level flush WC, pedestal wash hand basin, panelled bath with hot & cold mixer taps and shower attachment, partly tiled walls, chrome heated towel rail, tiled flooring.
| |||
| Exterior | | |||
| Private Rear Garden | Paved patio area with summer house. | |||
| Parking | Parking to the front of the property | |||
| | |
Branch Address
Tyttenhanger House<br>Coursers Road<br>St Albans<br>Herts<br>AL4 0PG
Tyttenhanger House<br>Coursers Road<br>St Albans<br>Herts<br>AL4 0PG
Reference: OLIVE_002593
IMPORTANT NOTICE FROM OLIVER & AKERS
Descriptions of the property are subjective and are used in good faith as an opinion and NOT as a statement of fact. Please make further specific enquires to ensure that our descriptions are likely to match any expectations you may have of the property. We have not tested any services, systems or appliances at this property. We strongly recommend that all the information we provide be verified by you on inspection, and by your Surveyor and Conveyancer.
